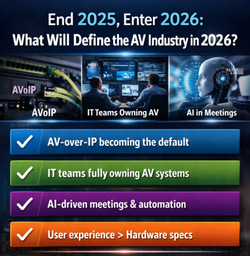Future Proof the Workspace with AV Solutions Built for Collaboration

The Pohlad Companies is a diverse group of businesses that spans several sectors: commercial real estate; automotive; robotic automation, engineering, and material handling; sports and entertainment; including the Major League Baseball franchise the Minnesota Twins; and private investing.
In addition to its business interests, the Pohlad family has a long history of community involvement and charitable giving through the Pohlad Family Foundation.
THE CHALLENGE
The Pohlad Companies wanted to relocate its company headquarters into a new iconic skyscraper in downtown Minneapolis built by one of its affiliated firms, United Properties.
As part of this move, company leaders recognized the need to future-proof the new office workspace from a technology perspective and provide solutions with ease of use for their multi-generational workforce. In addition, they wanted to ensure new technologies fostered more collaboration and helped streamline day-to-day work.
“Each of the companies moving into the space used different video conferencing platforms and needed to support the platform their customers used. So, the challenge was to help Pohlad Companies connect its employees and customers from wherever they happen to be and to have the same user interface across all meeting room spaces – from small huddle rooms to the board room,” said Charlie Ryan, Senior Account Manager at AVI Systems.
As the pandemic began, the project team quickly realized the decisions they were making would also support the company’s future need for a hybrid workforce.
THE SOLUTION
Working remotely during the pandemic using only blueprints and CAD drawings, AVI designed several video conferencing-enabled rooms. Early in the project, the team agreed that additional solutions were needed to achieve the company’s goals.
“We set out to create solutions that would be easy for the company’s vast user groups and variety of technology platforms. And because the space is highly aesthetic, we wanted to ensure that technology didn’t obstruct or get in the way of the space. Most of the solutions are behind the scenes and invisible, and the parts that you do see visually integrate with the space,” said Ryan.
First, every conference room and meeting space was designed to include video conferencing. All offices have video presentation or video conferencing capabilities as well. This intentional design ensures that managers at every level can easily connect with their teams who work on-site or remotely.
Together, AVI and the team at Pohlad Companies also created a space for employees to gather for all-employee town hall meetings, which take place in a large, central open stairwell with two 14x7 foot video walls serving as the backdrop.
The executive boardroom also has a 138-inch PrimeView video display for presentations and 1 Beyond PTZ cameras that seamlessly switch to whoever is speaking at the conference room table.
Finally, AVI’s design engineers created and installed a video display and audio solution for the company’s café that includes the capability to route the video and audio to multiple overflow spaces.
“In spite of the pandemic, the AVI team hit all of our milestones and dates so that we could move into our space on time and with the full technology capability that we'd planned and designed,” said Rachel Lockett, Chief Information Officer at Pohlad Companies. “I’m grateful that we never had any supply chain issues working with AVI. Every piece of equipment was delivered on time.”
THE RESULTS
The Pohlad Companies moved into its new space in late Spring 2022. As employees began to return to the office, they were greeted by the two large video walls that set the tone for the company’s brand and culture right as they walked through the door.
This centrally located space is flexible and accommodates a range of meetings and gatherings, including wireless presentations and audio. When not being used for meetings, the video walls display branding or digital art, which blends seamlessly with the company’s extensive art collection.
Employees also have access to 16 conference rooms equipped with agnostic, click-to-join video conferencing solutions that also allow them to use any of their own devices to facilitate meetings.
Finally, the café space makes it easy for employees to join a casual event in person or to listen in from a series of overflow lounges located throughout the space.
“We talked a lot about the hybrid work model and how we need to give people a reason to come back to the office. Certainly, the ability to communicate with your co-workers and collaborate in person should be a big draw,” added Lockett. “But I also believe that the technology we've provided, along with the elegant collaboration spaces they have access to here, is a big part of what makes them want to come into the office.”
Recommended Content
2026 Preview – What Our Experts Anticipate This Year

End 2025, Enter 2026 (AV Industry)





Please sign in or register for FREE
If you are a registered user on AVIXA Xchange, please sign in