Bring 2D Plans to Life with Stunning Gen-AI Renders

TL;DR
I upload a plain meeting-room floor plan to ChatGPT, iterated with a handful of text prompts, and walked away with a personalized, photorealistic interior render—and even a 180° “pseudo-360” view that opens in a browser-based VR viewer—all without touching SketchUp, Revit, or BIM software. Below is the step-by-step workflow (prompts included) so architects, AV consultants, integrators, engineers, and marketing teams can replicate the magic.
Why bother?
-
Architects & interior designers get quick spatial mood boards before committing billable hours to deep 3D modeling.
-
AV consultants & system integrators can swiftly generate conceptual visual mock-ups of AV-equipment position and acoustic treatments, giving teams clear visuals to discuss with clients and other consultants during the earliest concept-design phase—long before any specific hardware is locked in.
-
MEP & structural teams gain an instant talking piece that bridges the knowledge gap with non-technical stakeholders.
-
Marketing & communications teams walk away with eye-catching, on-brand visuals (and VR links) to pitch projects, populate bid decks, or energize social-media campaigns—without waiting on final construction docs.
Gen-AI visualizations are not a replacement for construction documents, but they excel as conversation accelerators that keep projects moving.
A six‑step workflow
AV Signal‑transport rule #1: Rubbish in, rubbish out. Give the model clean inputs and it will reward you.
Step 1 — Clean up your plan
We want to feed a crisp image of the 2D room plan into ChatGPT. Crop or erase anything outside the meeting room boundary so the model doesn’t hallucinate stray corridors or furniture.
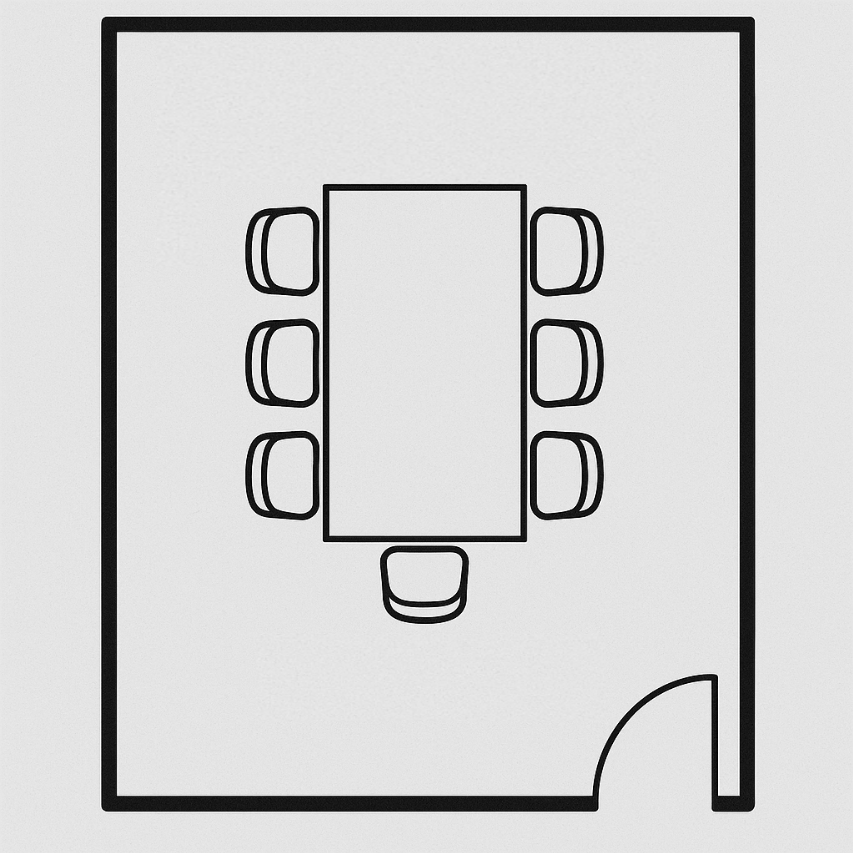
Step 2 — Box it out
Start with the envelope. Firm up the walls, glazing and ceiling first.
1. Upload the 2D plan into the prompt window.
2. Prompt: "Please create a 3D render of a meeting room based on the attached room plan. The left side of the meeting room should be a glass facade (floor-to-ceiling glass panels)."
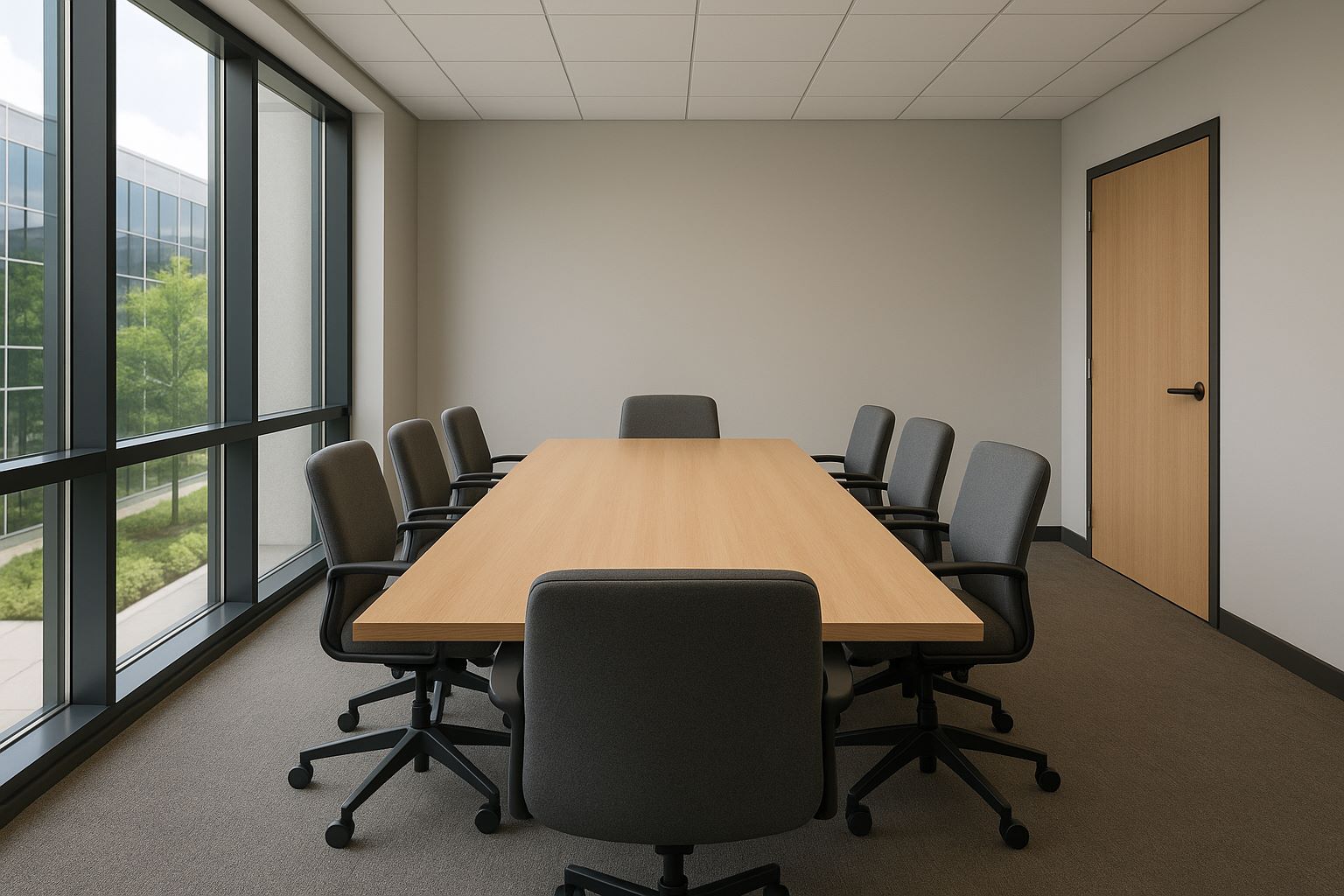
Step 3 — Fix the glitches
Iterate away AI hallucinations: In this case, there is an extra chair and the door should not be here.
Within ChatGPT, click on the image generated from your previous prompt. Then, click the "Select" button located at the top right corner of the window.

You can now Paint-Select specific areas of the image that will be affected by your next prompt.
Prompt: Remove the chair and door.
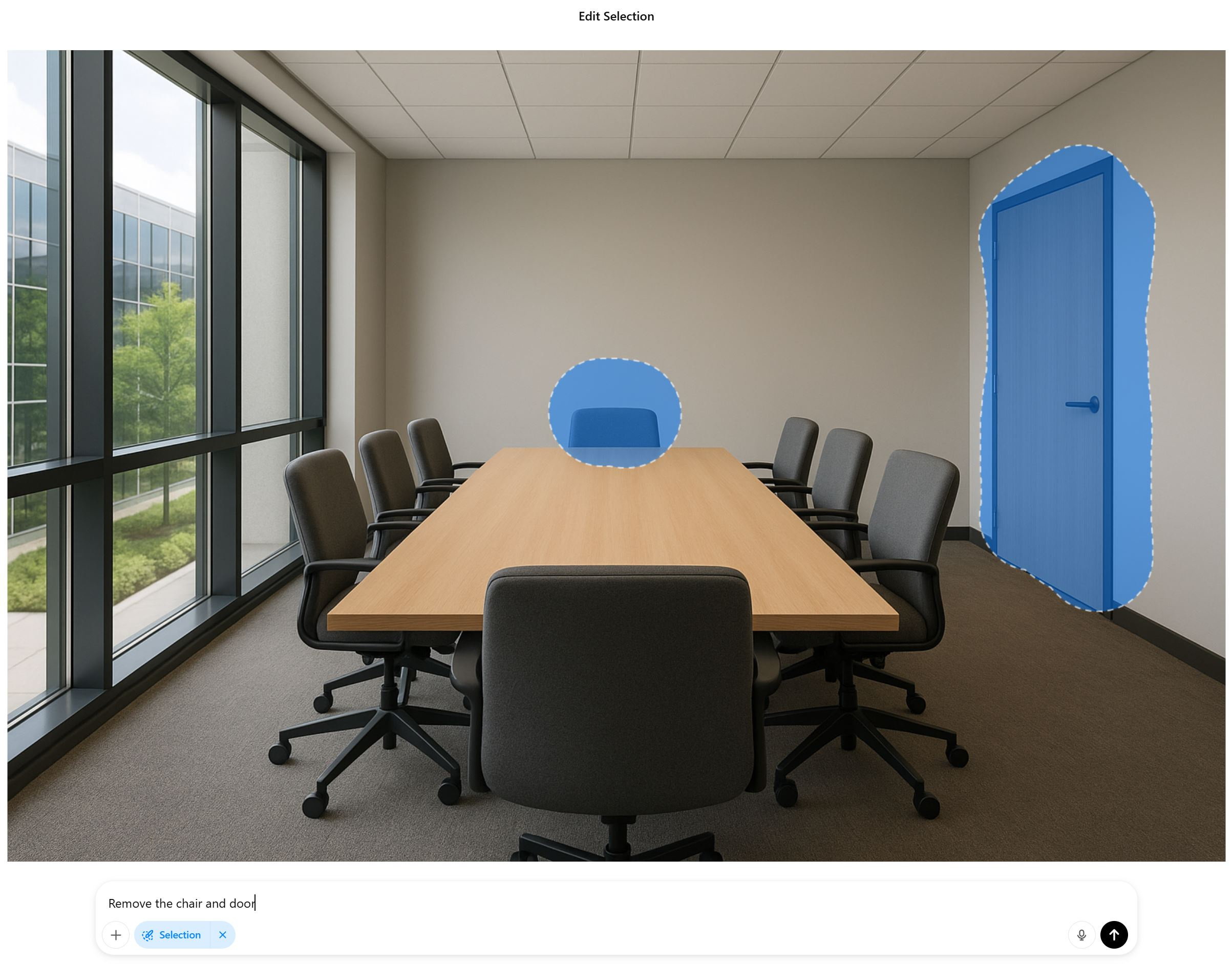
Step 4 — Layer the tech
Add AV equipment, lighting, and acoustical treatments one element at a time. Teach the AI model as you would guide a child building with LEGO—incrementally, step-by-step, without overwhelming it with too much information at once.
1. Paint-Select an area on the front wall area and prompt: "Add a 65" flat panel display and mount a video bar below it"
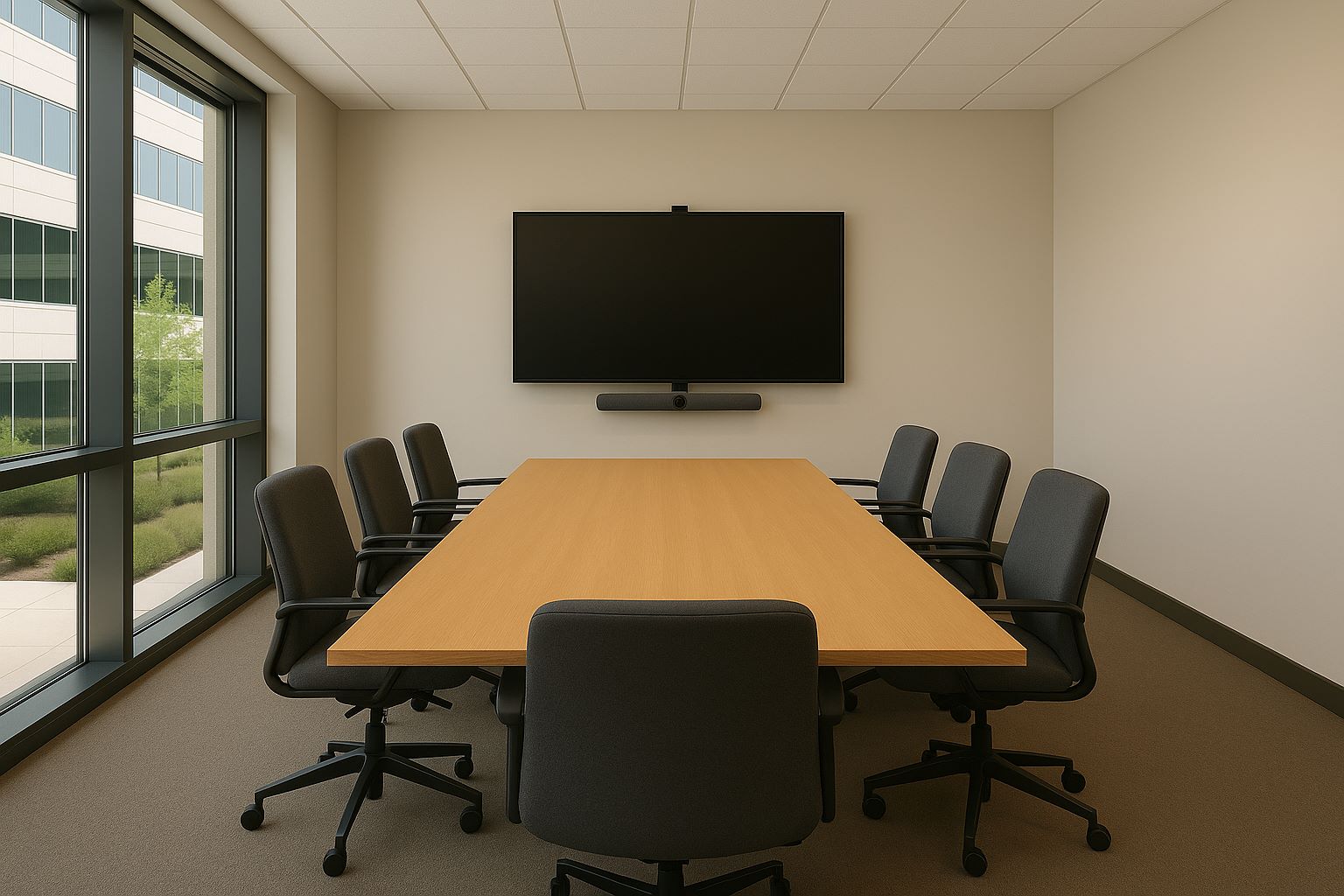
2. Paint-Select an area on the table and prompt: "Add a cable cubby".
3. Paint-Select the ceiling panels of choice and prompt: "Add diffused panel light".
4. Paint-Select an area on the right wall and prompt: "Add sound absorption panel".
Take note that you might need to retry with different wording until you are satisfied with the result. Inconsistent response is a known disadvantage of most generative AI tool.
Stage 5 — Personalize it!
I didn’t want to recreate a stock image from the internet. Adding a personal touch makes the render more unique and relatable. It instantly gives the creation a one-of-a-kind character. I used a photograph I captured back in 2016 of the Toa Payoh heartlands in Singapore.
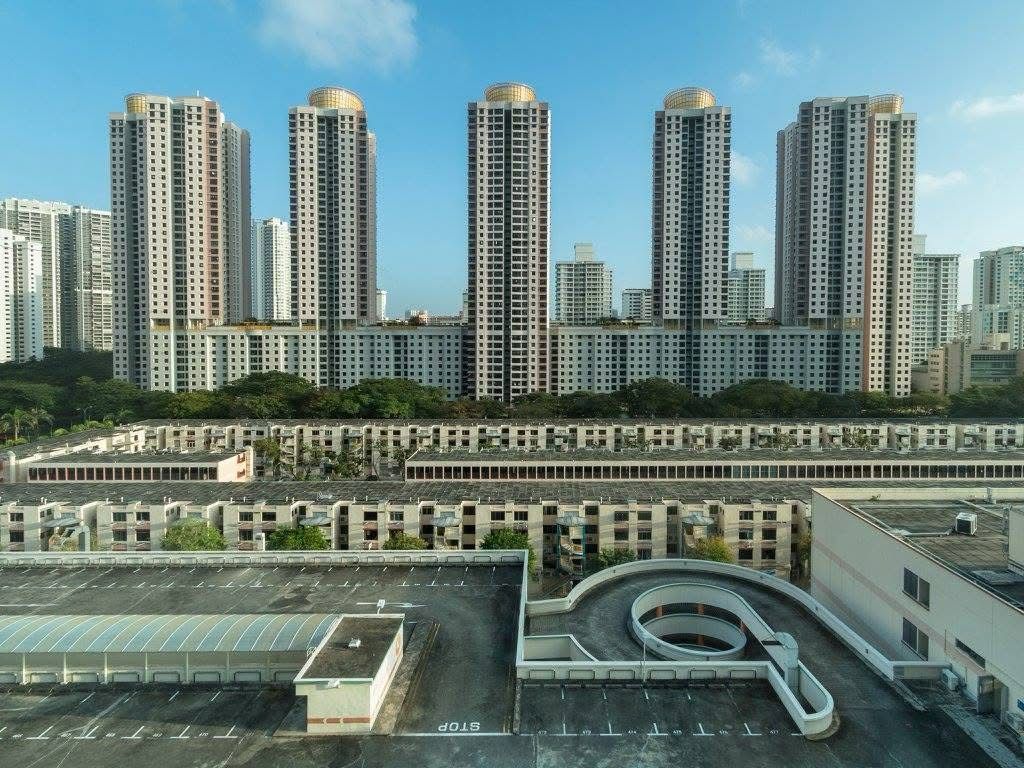
1. Upload the photo to the prompt window.
2. Paint-Select the glass facade area and prompt: "Apply the following image into the selection".
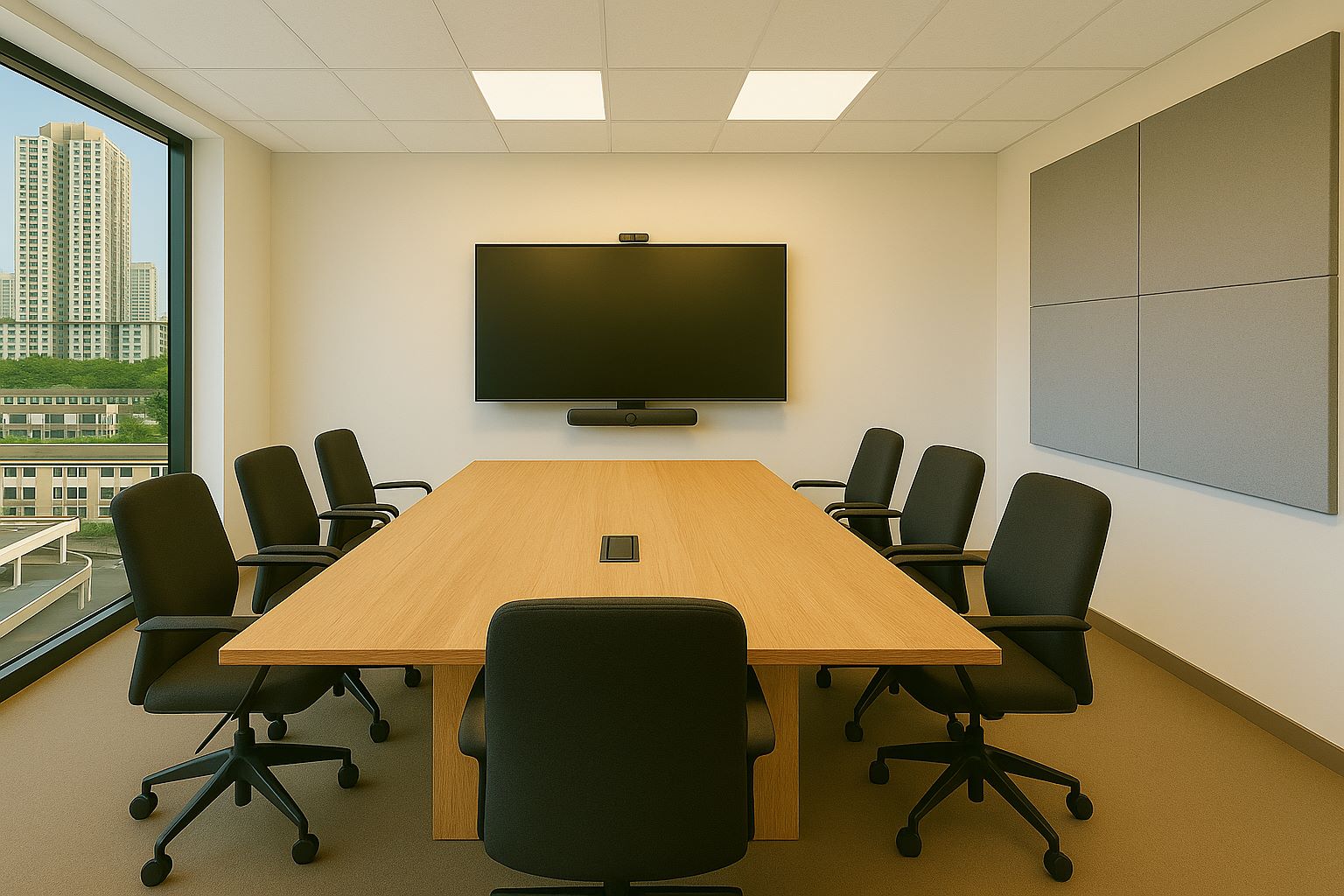
Stage 6 — Refine look, elevate experience.
Does this space effectively support the end-user’s functional requirements? Just like venue sound calibration, we tune the space for best user experience. Apply tweaks to enhance the meeting room experience for video conferencing.
1. Prompt: "Convert the light temperature of room to 4500K"
2. Prompt: "Change the table to white". You can also provide the hex color code (HEX #FFFFFF) based on your preference.
I realized a touch panel for call control is missing. Hence, I paint-select an area of the table and prompted to add a touch panel for the final touch!
Here we have the final output!
It’s not perfect—you might notice that the video bar below has turned into a soundbar with a webcam mounted above the display. For fine-detail corrections like this, I recommend handling them during post-processing using graphic editors like Adobe Photoshop instead of further prompting.

Take it to 360 / VR
Take it to the next level—visualize the room in virtual reality! Most online 360 photo viewers and VR headsets read equirectangular images with a 2:1 aspect ratio.
-
Prompt: “Convert this into a 360 photo. Output as as equirectangular 2:1 aspect.”
As of this writing, ChatGPT still struggles to generate wide aspect ratios accurately. To address this, I cropped the rendered image using my OS’s default editor. It's worth noting that the best viewing experience is within the front 180 degrees, as the rear portion is mostly AI-imagined with limited source information.
Hey AI, where’s the door to this room?
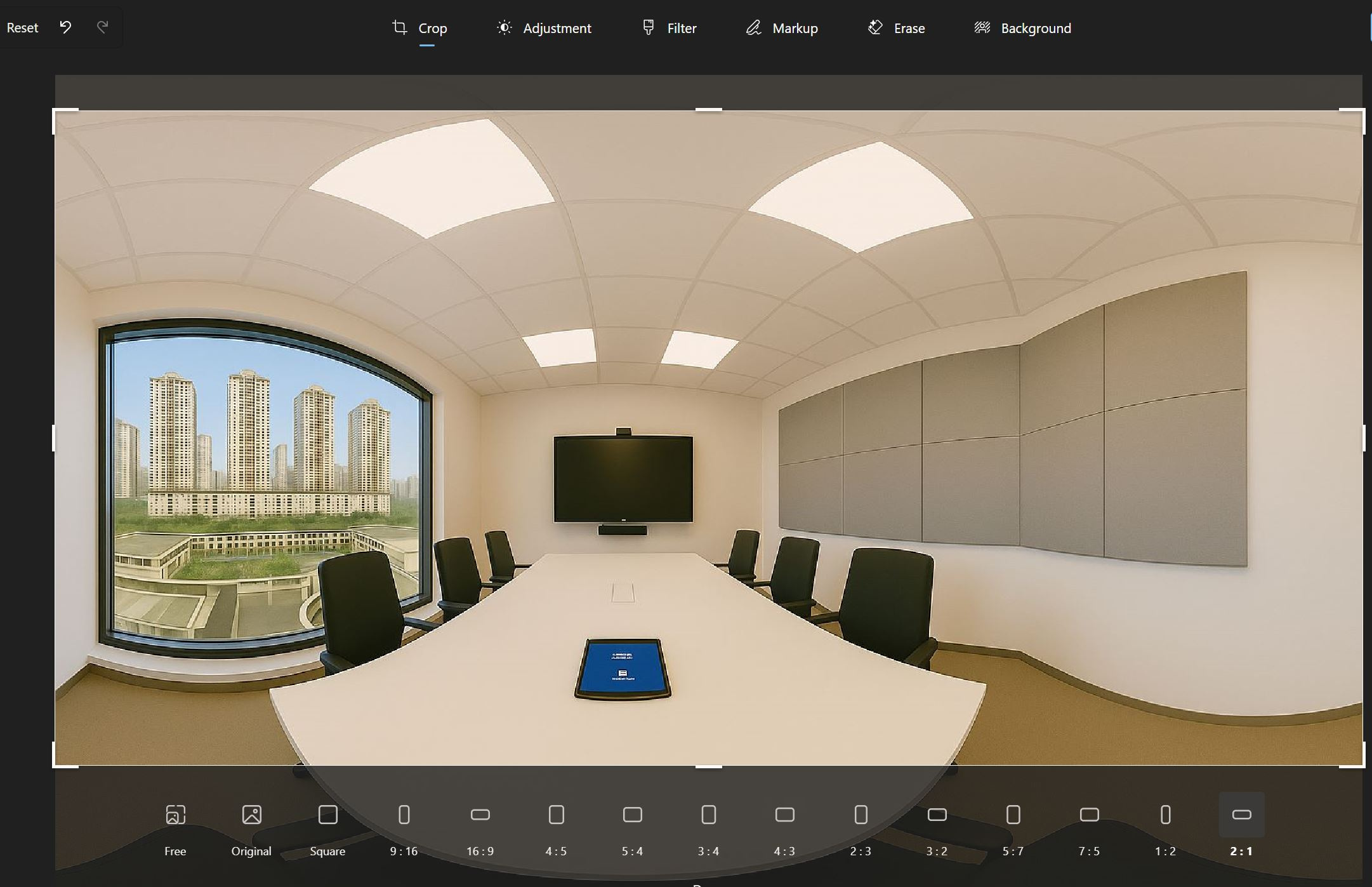
Upload the 2:1 image into a free viewer like RenderStuff’s Web 360 Panorama Viewer to explore the room. Similarly, open it on a VR headset and you’ll be 'teleported' into your newly created space.
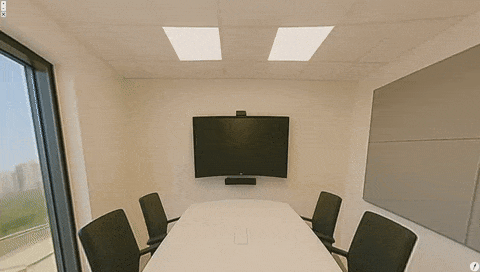
Closing Thoughts: Where This Workflow Fits in the Design Pipeline
This workflow acts as an ultra-fast concept sketchbook, locking in room layout, technology overlay, and overall mood within minutes. It secures stakeholder buy-in at the early-concept stage.
It’s not a replacement for Revit, CAD, or full BIM. Once the vision is approved, those tools still handle the detailed design for cabling, mounting, clash detections, and Bill of Materials—now with fewer downstream surprises.
Would love to see your outputs. Share them in the comments below!
-
Xchange Advocates are recognized AV/IT industry thought leaders and influencers. We invite you to connect with them and follow their activity across the community as they offer valuable insights and expertise while advocating for and building awareness of the AV industry.
Recommended Content
LetsTalkAVbyAlexis Series: Episode 5:The Most Repeated Mistake in AV Projects: Treating AV as Equipment, Not a System
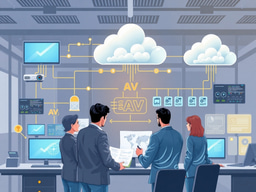
End 2025, Enter 2026 (AV Industry)



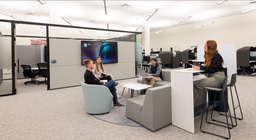
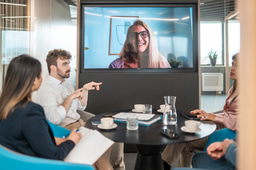
Please sign in or register for FREE
If you are a registered user on AVIXA Xchange, please sign in
There have been lots of times for me where this could be handy for people who just can't picture what you are talking about - Fantastic Write up!
Thank you Patrick! It also generates further discussion with clients on the importance of AV tech and experience right from the start of a project.
This comes in handy since we have tons of global offices with various setups!
would love to see what you have created for your needs.
Anyone try this with Google Gemini or Microsoft Copilot? ChatGPT is very slow with image rendering, these steps could take a very long time. Thank you for posting @Congwei Chua !
You are welcome! They should all work as long as they allow an initial image upload as a baseline to start. Output from each will vary based on the data each model is trained on.